Don Bosco Cristo Rey High School, Carlyle Computer Lab, Takoma Park, MD
From Fixed to Flexible: Transforming a Traditional Classroom into a Dynamic Training Center
Opening a Collaborative Dialogue
All in the Details: Revitalizing an Existing Space
Technology, Youth, and the Future
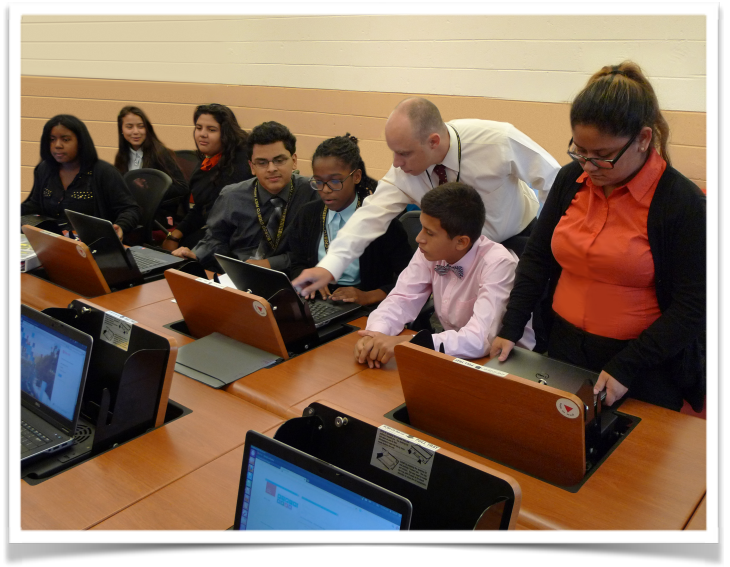
Faculty, Educational Technology Specialist
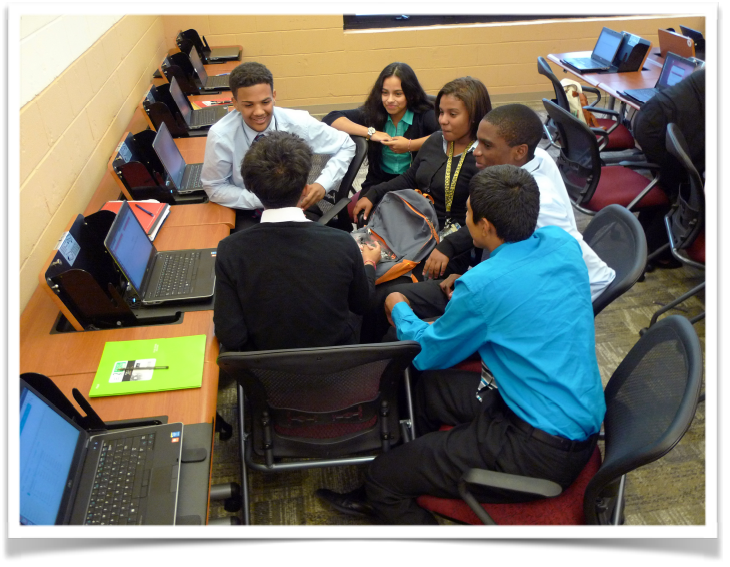
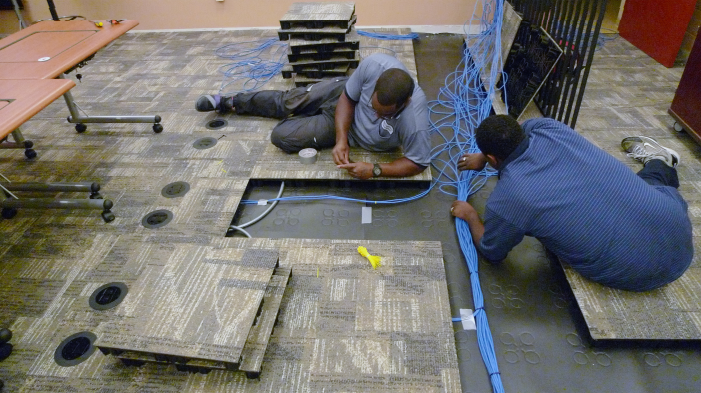
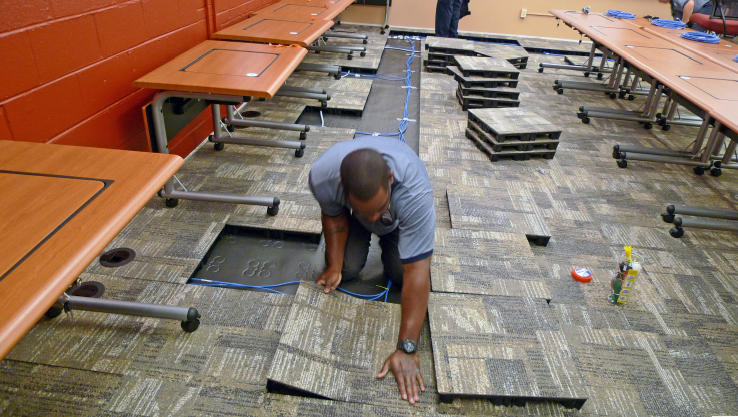



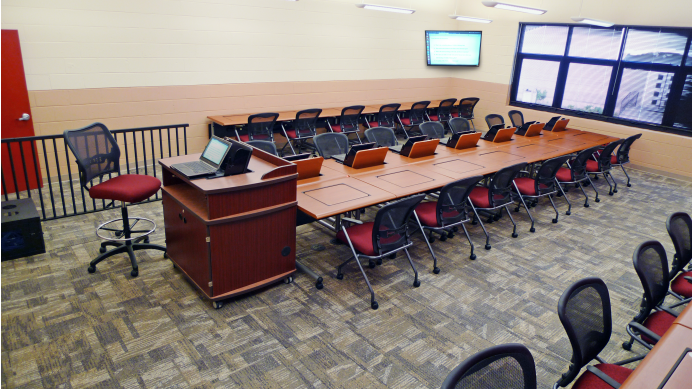
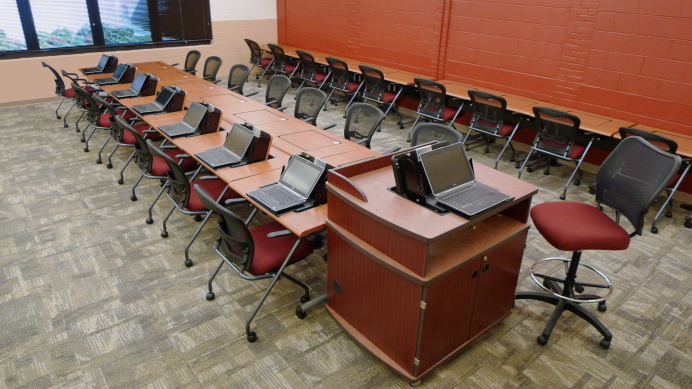
SmartFlor Raised Flooring System

SmartFlor is a break-through design that is designed and prefabricated for the space, ready to install without expensive trade labor. Installed over existing carpeted floors or bare floors without tedious assembly, adhesives, laser leveling, or demolition.
The raised floor system is based on 50cm carpet squares adhered to four pedestals. This method provides a seamless fit, complete interchangeability, and conforms to the underlying floor without laser leveling. UL approved power cables and outlets snap together and can be placed anywhere in the room, then buried under the floor system. Outlet locations may be changed instantly, without tools or electrician.
HorizonLine Computer Tables
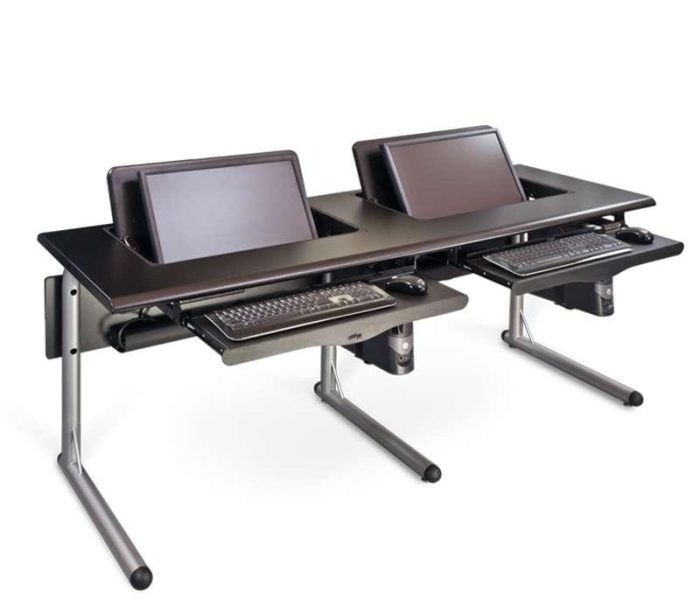
The HorizonLine computer table is built to integrate computer technology and ergonomics for an optimal user experience. SMARTdesks patented flipIT monitor mount rotates LCDs into a semi-recessed position when the user pulls out the keyboard tray, making it easy to view the screen and to have unobstructed sight lines in the classroom. Push in the keyboard tray to instantly stow the computer when the teaching method shifts from technology use to lecture, demonstration, or focus on print materials.




