Chatham Middle School's Innovation and STEM Lab, New Jersey Campus
SMARTdesks Powers Up its Collaboration Furniture for Robotics, Coding, and Computer Aided Drafting & Design (CADD)
Danielle Romero Dagounis, Supervisor of Instructional and Design Technology (K-12) was interviewed November 28, 2018 to describe the design process that led to the grand opening of the Innovation Lab in September of that year. She says that the need for this new facility became evident
soon after the iSTEM Program was adopted by the District in 2013.
“The process started over five years ago,” Dagounis explained. “We historically had a computer lab, and that was just used for teachers to come visit with their classes. There weren’t any scheduled classes that went on in there. Five years ago, we started our STEM Program—Science, Technology, Engineering and Math program— offering a wide array of programs: an integrated 6th grade STEM robotics course, 7th grade creativity and innovation course, CAD—Computer-Aided Drafting & Design—and coding, or digital game design class. Three of these necessitated computers with robust
processing capability. To accomplish this, we had to take over the computer lab. The downfall of that is:
it’s a computer lab. As such, there are no supports to allow the students to collaborate.”
Another issue was the inefficiency of three teachers sharing a computer lab that wasn’t
serving any of them well. Danielle notes, “We had three STEM teachers and only two classrooms. They
were constantly running between the different classrooms during passing time. We would be having
robotics in [the computer lab], then the teacher would have to run to teach another class in another
room, making it very difficult for them to keep everything set up.”
After two years of operating with these deficits and inefficiencies, Dagounis presented her
analysis to the administration indicating the need to resolve the “serious space issue.” The
Administration responded by issuing a referendum. Dagounis explains, “The District was moving
forward with a referendum, which the tax payers vote on, whether they wanted to provide additional
funds for certain projects. We first did a referendum that had six different projects built within it.
School District of the Chathams referendum included a bunch of different things: update the fields,
fund a new Performing Arts Center, and a new STEM facilities for the middle school. Unfortunately,
that bundled referendum did not pass, so we decided to separate the questions. After doing so, the
STEM question passed with flying colors, as did every one of the individual questions that we asked.
Once that was approved, we had to go through the whole process. It took about two years to get the
referendum together. Once everything was passed, we started working with the architect to come up
with our plans and designs. We also visited other districts to see what we liked and what we thought
could work in our space.”
Dagounis continues, “The plan was to make a new STEM focus area with classrooms set up to
serve different purposes. The classroom we are talking about today is what we call our Innovation Lab.
It houses our sixth grade Robotics class, our seventh grade CAD Computer Aided Drafting and Design
course, and our eighth grade Digital Game Design, or Coding course.
“The Innovation Lab is the room that features SMARTdesks collaboration furniture. Our Creativity Lab—right next to it—houses our Creativity Innovations course and our 6th grade iSTEM
course. Our Design Lab—all the way at the end or the hall—is a workshop for materials processing,
and has band saws and drill presses. Each room has its own purpose. Our hope is that, over the next
couple of years, the classes can flow between these three rooms, so if they need to do some designing
on the computer, they can come into the Innovation Lab. We would approach it as a micro campus
within the school.”
With the design of the pedagogy defined, Danielle’s next task was to break away from the
computer lab approach and find collaborative learning furniture to support robust CPUs and provide
top-side power for Robotics, CAD and Digital Game Design & Coding. Dagounis tells her story this way,
“I went through the process and listed my criteria for collaborative desks. First of all, they needed to
handle the full desktop computer set-up, with the memory necessary to run the software. We are a 1:1
Chromebook District, so every student has a Chromebook device that they use for all of their classes.
They normally take it home to do homework, but in our STEM classes, we have specific software that
we require.
“We didn’t want the desks set in normal traditional rows. We didn’t want the kids lining the classroom walls—not being able to look at the teacher because they are facing the wall. We needed open table top space because the kids were working with robots. They need to be able to design them, move them around, and plug them into the computer.
With these requirements in mind, Dagounis began her search for the perfect collaboration
furniture to realize her vision. She soon realized that, as she put it, “Apparently, if you want
collaborative computer desks, they’re like unicorns. Nobody really makes then, except for you guys.”
Asked how she found SMARTdesks, she remembered, “I went to the New Jersey School Board
Convention two or three years ago, and I presented with our District, and saw some of SMARTdesks’
products being demonstrated in person. And when I ‘Googled’ collaborative computer tables,
SMARTdesks was the most relevant result. So I got some measurements and gave them to my architect
and asked if these SMARTdesks collaboration tables would fit—before I got my hopes up. And they
did. And that was awesome.”
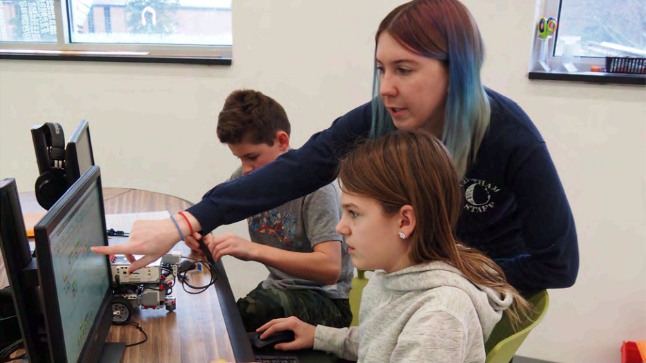
Jeffrey Korber, SMARTdesks CEO, added, “Yes, we had interface with the architect. They called us. We have our own design department, so we did a layout.”
Dagounis continued, “Which was perfect, because we were able to finalize framing for the
space and determine the placement of the power, which was in the floor.
“Another thing—we wanted to have a color scheme for each space. In our Innovations Space, everything is green. We also have butcher block counter tops around the edges— so, we wanted to stick with a certain color scheme and a certain look. The other rooms are blue and red. We were
looking for a certain level of customization. We went with a maple looking top to go with the butcher
block.”
Korber observed, “So, customization was a factor in your decision making?”
Dagounis responded, “Yes. Even though that might seem silly and trivial, when you are spending as much money as we did on this space, and we are trying to go for a certain look—it is important to be able to realize everything in the vision. We wanted the kids to be excited about the new innovative space where they would do new, innovative things. Paying attention to the little details was really important to us. Or at least to me, because I was the one selecting all of the final finishes.”
Korber observed, “That is one way we differentiate ourselves. I was directly involved in the
engineering. We don’t normally put computers into these tables. They are usually built for all-in-ones
or laptops. So we had to find a space for the CPUs, and make sure it worked. We had six CPUs in each of
those pods. And we needed to drill all of the holes in the right place. I worked with my engineer to
make it so.”
Dagounis answered, “And that is good, because now we have an effective collaborative
learning classroom. It is so super important for our students to be able to collaborate with one
another, and not just come in and work on their own without having to work with other people.
Technology is really playing a huge part in education. I was getting a little disheartened when I was
going through this planning process because we had all of these wonderful ideas. I knew I wanted a
collaborative, pod-like computer table, and I thought, ‘am I going to have to design something like this
on my own?’ I don’t know how I would do that.”
Korber said, “That is our job. That was the first time that we made our Collab table this way, but that’s not unusual for us. That’s how we always approach it. Everything is made to order, one
installation at a time.”
Korber said, “That is our job. That was the first time that we made our Collab table this way, but that’s not unusual for us. That’s how we always approach it. Everything is made to order, one
installation at a time.”
The important combination of collaboration space appropriate for the activities, supported by
ergonomic placement of the technology and power/data connections was what Danielle was looking
for. In her search, she found that many products that were offered as collaboration tables for active
learning did not include a configuration for the robotics curriculum, saying, “People are forgetting the
whole computer component of collaboration, including the use of laptops, or Chromebooks, or
whatever the smart device is. I suppose one could get a rectangular table and collaborate—fine. But I
can’t build-in all of these technological components that my kids need. They also need power. They are
working with robots and I love the fact that in the middle of the table, we can push the top of the
power data hub, and it pops up so we can plug in our robots. We have to. We need to, because they
have to charge… and also, let’s just pretend that the kids need to do some research for doing the
coding on their computer for their robot, and they want to do some research on their Chromebook,
they can plug their Chromebooks in there as well. So we needed that capability of providing power.”
Mr. Korber spoke about the commonplace rectangle-shaped tables Dagounis referred to, “One
of things we do is provide all of these power/data options within a choice of collaborative table
geometry. That’s why our service mark is “where design meets technology.” Because you want the
design—the space planning aspect of it—but you also need to integrate technology, and that aspect
is somewhat custom. For us, it’s standard practice. We have a wide selection of products that have
room for customization for technology. That’s our niche. The bigger guys can’t do that. They just mass
produce A, B or C, while we can pull different spices off of the spice shelf and season the soup the way
you want it, including a full range of colors and textures and finishes. If you need to match existing
finishes in the space, we can do that, too.”
We asked the Innovations Lab Teacher Jessica Liatys what the “before and after” experience
was like. Liatys said, “It’s a big difference. Before, I was teaching out of two different classrooms. I had
to move around. I didn’t have proper storage for the equipment that I had. One of my classrooms used
laptops and we didn’t have proper tables or workspaces for the kids to build robots on. The classroom I
was in before was really tight. And it was hard to move around, and I didn’t have enough floor space to
really run robots on the floor with the kids.”
When asked how she was involved in the design process, Liatys said, “I talked to my supervisor
and got to explain what I wanted in the space to make it work for all three of my different classes. One
of the big things that I wanted was a lot of floor space—a lot of open area to move around and work
on projects. I got to help pick out and discuss what kinds of furniture and storage and what I would
need for each class. The actual choice of the furniture was made by my supervisor. It was actually a
surprise. I didn’t know what actual furniture was picked out until it was in my lab. We had a hard time
trying to find furniture that would fit in the lab and do exactly what we wanted. Because of that, my
supervisor made it a surprise. I didn’t see it until I walked in.”
When asked how the students responded to ‘the reveal,’ Liatis commented, “They loved it! I
remember the first day they came into the lab. They walked through the entire room and were in awe
of the big space, the high ceilings, the furniture. They wanted to explore everything that was in the
space. The tables are nice because they have those curved edges. The kids can slide their chairs around
and look at the computer next to them if they are not seated on the same side. The pods are spread
out across the room with enough space to move around them. Best of all, they really opened up the
floor. I have 24 kids in this space, and if they were in rows, I wouldn’t have any open floor area. Now I
have a whole bunch of floor space they can move around in without worrying about chairs clanking
into each other.”
Dagounis added, “The space that we created in all those three rooms is so different from
anything else they have in the District. The kids were aware of it being built, but they weren’t allowed
to see it. We had it cordoned off because we didn’t have our certificate of occupancy—we didn’t get
our certificate of occupancy until the second or third week of school—so, the kids started their classes
in other classrooms.
“That first day that we were actually open and they could take their first class in that classroom
that was designed for them—their faces were priceless. We have super high ceilings, with exposed
ductwork. We’re a STEM Lab. We want you to see all the different inner workings. We have whiteboard
walls. So they walked in and said ‘This is amazing.’ And the looks on their faces! They didn’t even need
to say anything—you could just see it in their faces. They were so excited. They couldn’t wait to find
out what computer was theirs and where they could sit down. Attached to this room that we are
talking about is also a little prototyping lab. We have our 3D printers in there. We have our laser
engraver in there. We have our vinyl cutter in there. So, it was fun for them to see all of the different
prototyping tools that they have access to—and attached right to the room they are working in.
“Other people are now coming in from other districts, and they are asking ‘where did you go to find these tables?’ Because you want the tops clean, and you only want the monitor on the top. We need the work space. The kids are cutting. They’re gluing. They’re building. They’re engaged. They’re
learning with joy. What more could you want?”
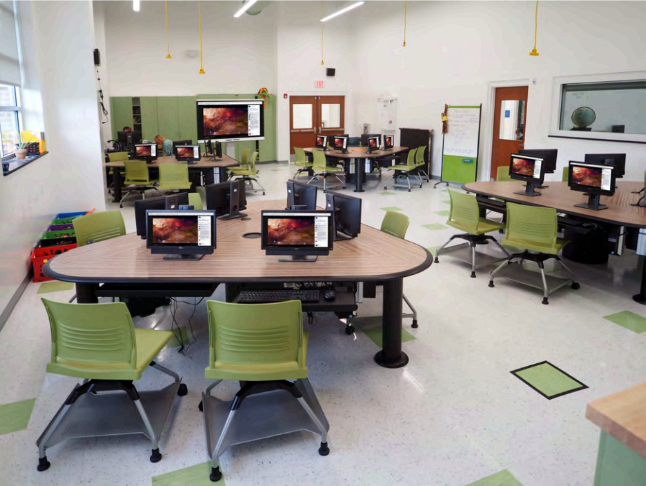
Twenty-four students are accommodated in the Chatham Middle School Innovation Lab. This arrangement was chosen because it allows floor space for testing robots. The Collab Pod tables were chosen and customized for this criteria:
- Sized to fit the space
- Shaped to facilitate collaboration around the curved corners
- CPUs and keyboards located under the desktop to make room to build robots on the top
- Displays are supported on their own stands so they can be positioned for convenience in collaboration
- Pop-up power and data connections for charging robots, Chromebooks & laptops
- Finished to coordinate with butcher-block built-in cabinets
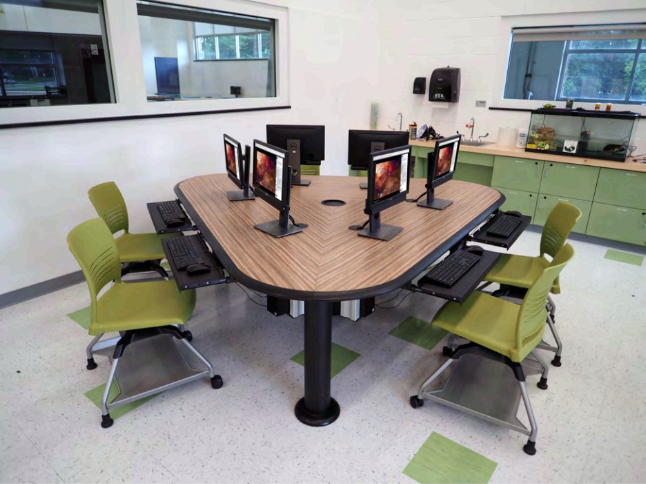
The SMARTdesks Collab Pods customized for Chatham Middle School’s Innovation Lab feature:
- Triangular collaborative learning shape with rounded corners for teaming and building robots
- Centrally located pop-up hub provides power for charging and data connections for downloading to robots
- CPUs are mounted under the table top
- Keyboard/mouse platforms allow more room on the table top for building robots
- Freestanding displays can be easily moved for collaboration
- Table finish choices complement interior design choices
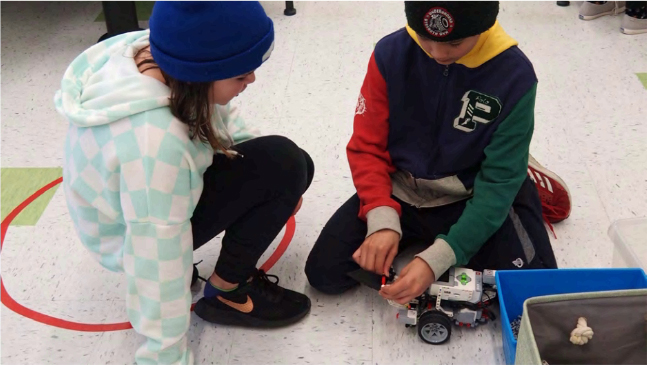
Robot is being assembled in the team collaboration space at the curved corner of Collab’s top.
After charging and data download, robot is tested on the floor in the open space floor plan.

Innovation Lab teacher Jessica Liatys no longer has two negotiate the confines of an out-dated computer lab. The Collab floor plan allows more freedom for her to circulate and give assistance.
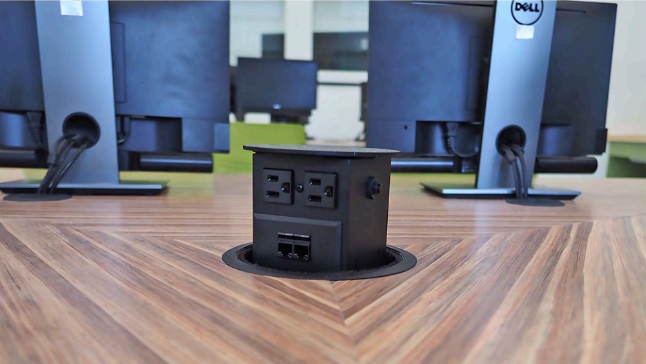
Pop-up power and data are located in the center of each Collab Pod.
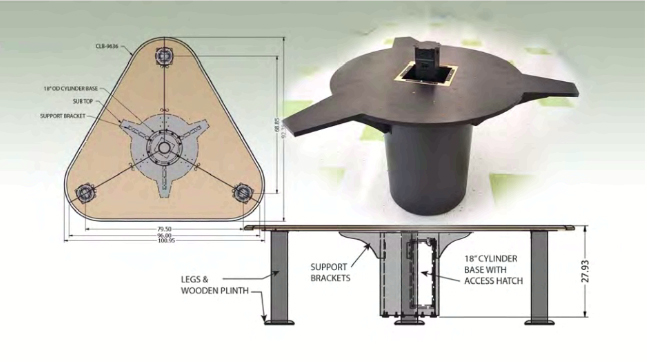
The central wire management base captures power from the floor and manages computer
data cables from the CPUs to the top-side RJ-45 cat6 connectors.
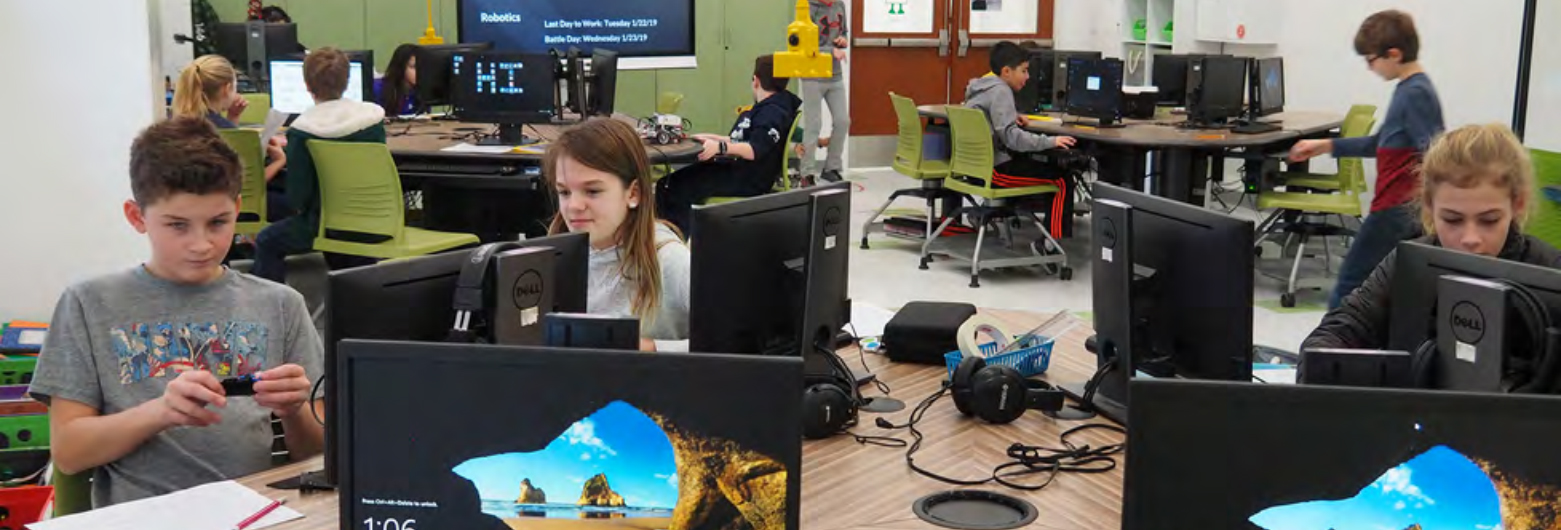
Collab STEM Tables

A collaborative equilateral triangle with contoured edges, the Collab STEM table is a great choice for science, math, and engineering labs for K-12, higher education, and technology training centers. Available in four different finish types and countless color combinations to suit any organization’s look and budget.
Pop-Up Power & Data Modules

SMARTdesks offers complete customization with power and data modules that suit your needs. Check out our line of pop-up power and data that rises when you need it, and disappears flush to the desktop when you do not.

Making happy customers for more than 20 years.

Customized solutions to meet your specific needs.

Highest quality products made in the USA.

